When planning to install new kitchen cabinets, obtaining accurate kitchen cabinet measurements is a crucial step. This ensures that your cabinets will fit perfectly, efficiently utilizing the space in your kitchen and making for a smooth installation process.
Having accurate kitchen measurements will be equally important whether you are planning on purchasing RTA kitchen cabinets, assembled kitchen cabinets, or custom cabinets. In the following comprehensive guide, we’ll show you how to measure for kitchen cabinets and walk you through all the steps and tools you’ll need to measure your kitchen easily and accurately.
Tools for Kitchen Cabinet Measurements
- Tape measure to measure your space
- Pencil and paper to record your measurements
- Our Measuring Guide contains graph paper, charts, and tips on how to measure kitchen cabinets
- Camera (optional) to take pictures of your space
Helpful Symbols
Here are a few common symbols used on kitchen floor plans. They will help you accurately draw and label your kitchen while recording your kitchen cabinet measurements

Step 1: Draw Your Floor Plan
Before we show you how to measure kitchen cabinets, we’ll start by drawing a basic floor plan, including all of the walls, doors, and windows. The drawing doesn’t need to be exactly to scale. We’re going to start adding kitchen cabinet measurements in the next step. Label the walls (A, B, C, D) so it’s easier to reference individual walls and locations when talking to your designer.
Using graph paper will make it easier to draw straight, neat lines. Using a pencil will make correcting inevitable mistakes simpler.
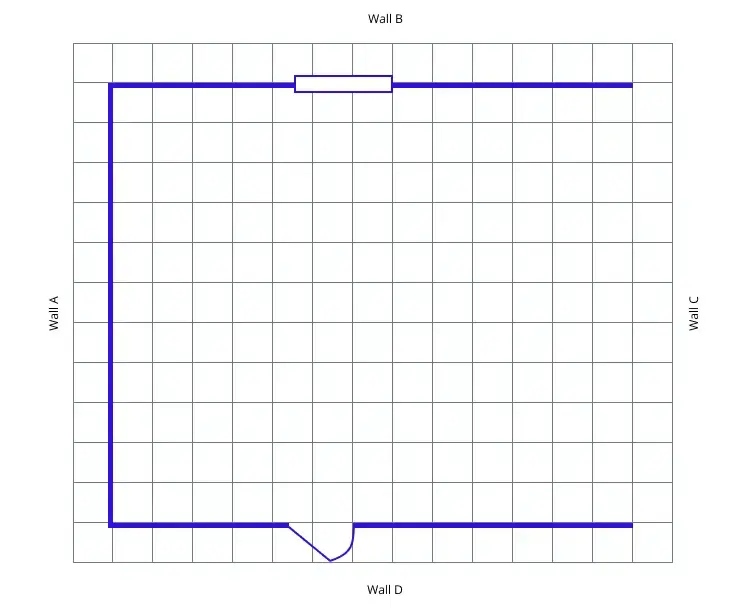
Step 2: Measure the Walls
Measure the Length of the Walls
The first of our kitchen cabinet measurements will be wall lengths. Measure the full length of each wall from corner to corner and record these dimensions on your floor plan. Make sure you measure all of the walls. Opposing walls may appear to be the same, but have slightly different lengths.
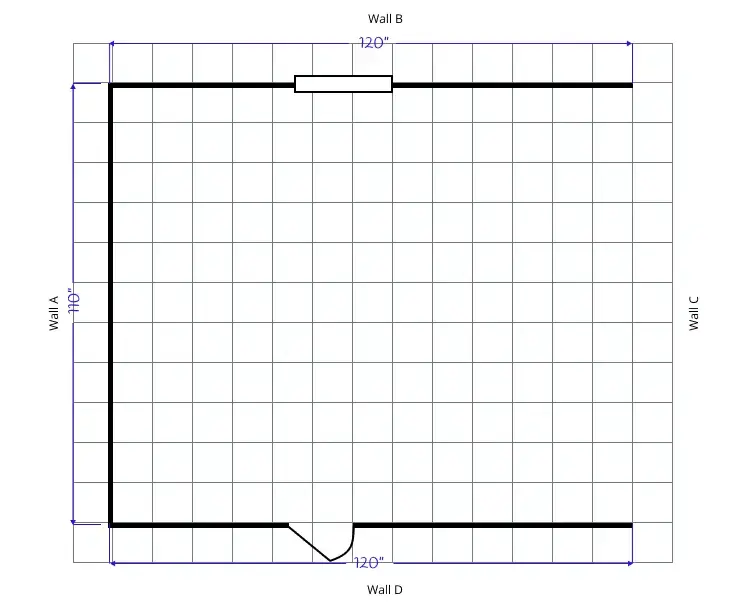
How to Measure Windows and Doors
Next, you’ll measure the location of windows, doors, and other openings. Measure from the corner of the room to the leftmost edge of the trim surrounding the door or window. Then measure the width of the door or window (including the trim). Finally, measure from the rightmost edge of the trim to the opposite corner of the room. Repeat the process for each door and window in the room.
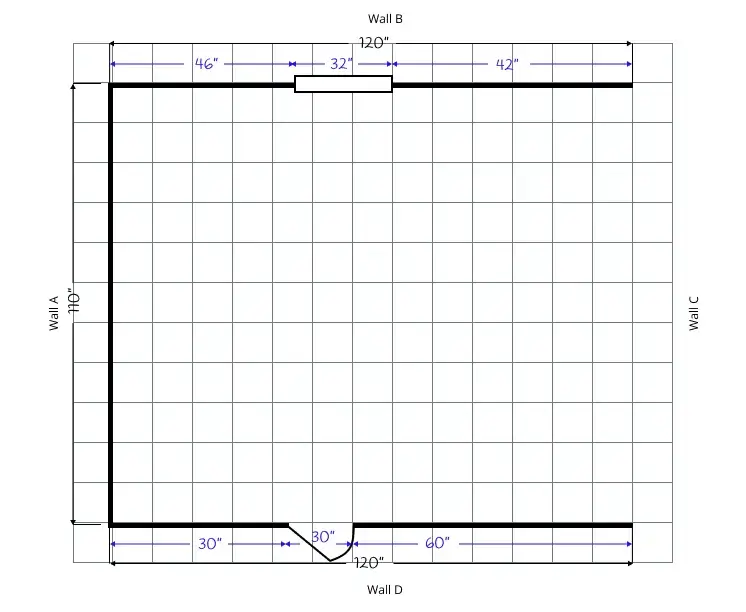
You should make sure that all of your measurements equal the total length of the wall. If they do not add up, you made a mistake somewhere.
Step 3: Measure the Ceiling Height
Measure from the floor to the ceiling. If your kitchen has a soffit, measure from the floor to the bottom of the soffit. This measurement is important to ensure that you have enough room between your countertops and your wall cabinets. It is also essential if you decide to install any taller, cabinets like a pantry.
Step 4: Mark Obstructions
Any obstructions in your space need to be marked so they can be accounted for in the design of your kitchen. Radiators, exposed pipes, HVAC vents, etc. can be difficult to move and will impact your cabinet layout.
Step 5: Place Appliances & Utilities
Identify and mark the locations of water lines, gas lines, electrical outlets, and light switches on your plan. This is crucial for planning the layout of base cabinets and appliances. The location of sinks and appliances may depend on the current location of your plumbing and electrical.
If you are planning on keeping any of your appliances, this is a good time to measure them. You will need to know the size of your appliances in order to determine how much space you need to leave for them in your kitchen design.
There’s a convenient table in our Measuring Guide for you to record the width, depth, and height of your appliances. If you are planning on buying new appliances, and already know what you want, record those measurements instead.
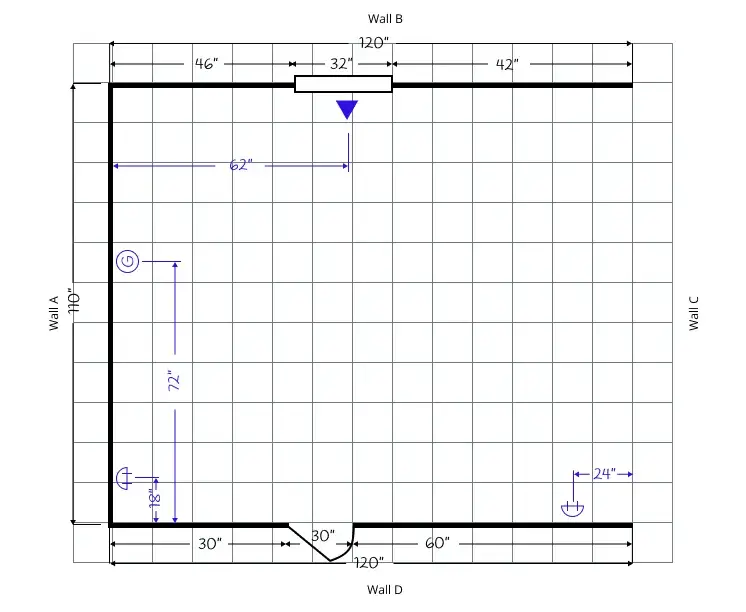
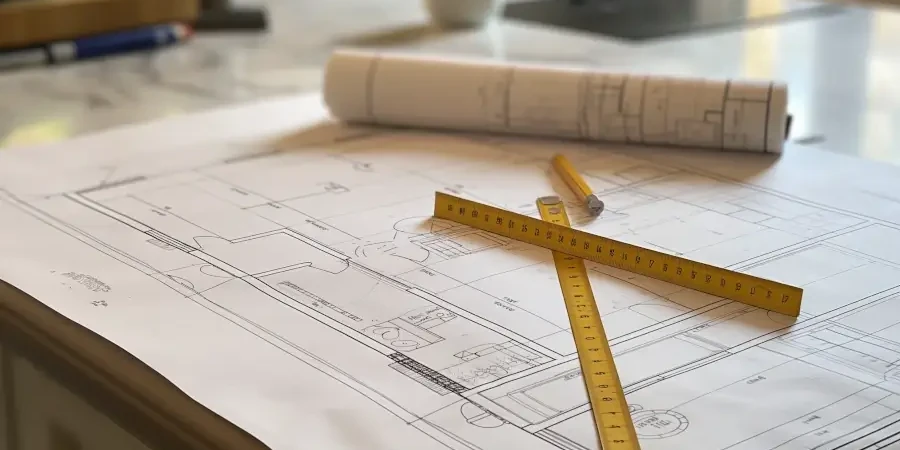
Get all the tips, tricks, and advice you need to measure your kitchen with our free measuring guide
Download NowStep 6: Explore Kitchen Layouts
You’ve learned how to measure for kitchen cabinets, but what do you put in the space? The design of a kitchen significantly impacts its functionality and aesthetics. If you’re designing your kitchen from scratch, you’re starting with a blank slate. But even if you’re renovating an older kitchen, you can change the layout. You’re not tied to an L-shaped kitchen just because that’s what was there previously.
Several common layouts are popular for their efficiency, ease of use, and ability to fit into various house sizes and styles. Let’s take a look at some common kitchen layouts:
Single Wall Kitchen
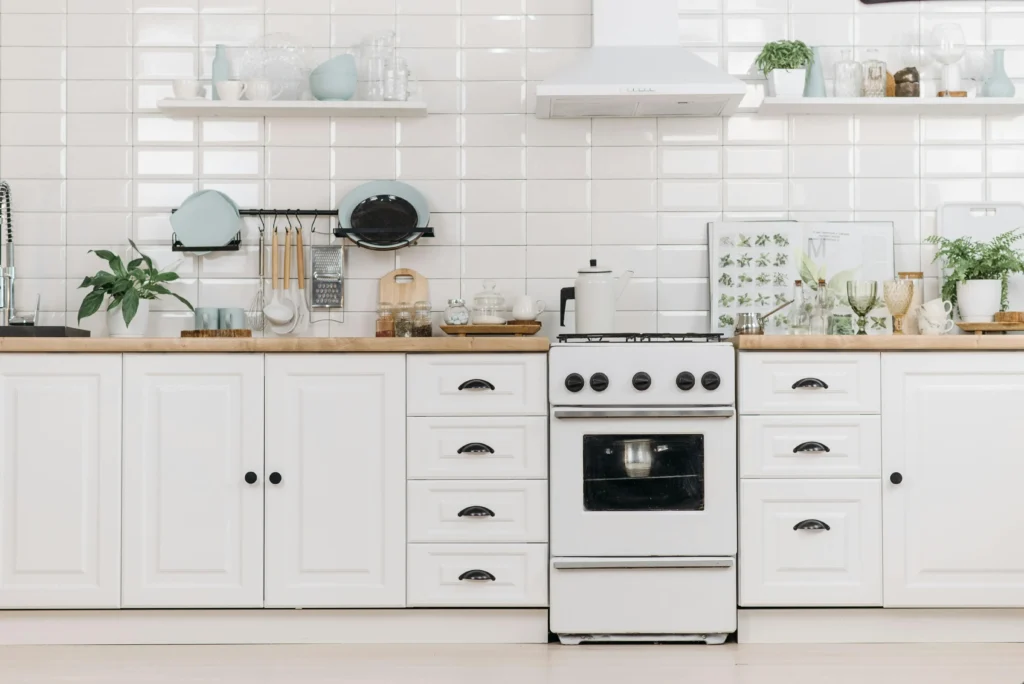
Ideal for small spaces and open-plan designs, the single-wall kitchen aligns all cabinets, appliances, and countertops along one wall. This layout maximizes space in compact areas but can limit the number of appliances and the amount of workspace available.
Galley Kitchen
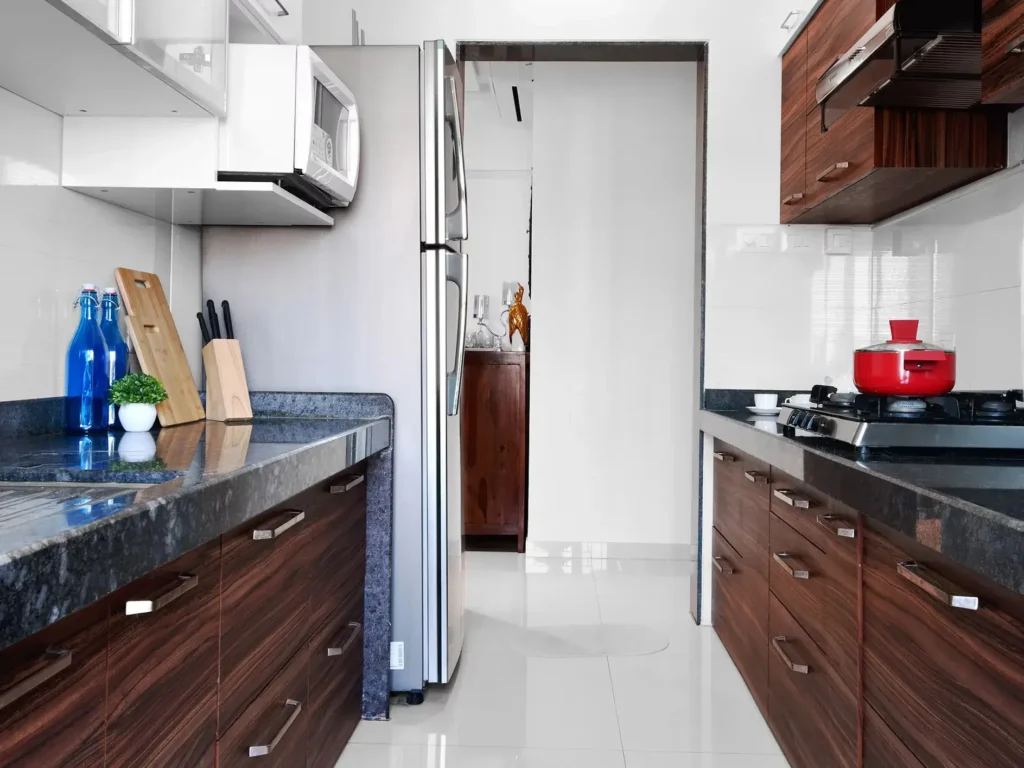
Also known as a corridor kitchen, this layout features two parallel walls or runs of cabinetry and appliances facing each other, creating an efficient cooking zone with everything within easy reach. Galley kitchens are highly efficient for small to medium-sized spaces.
L-Shaped Kitchen
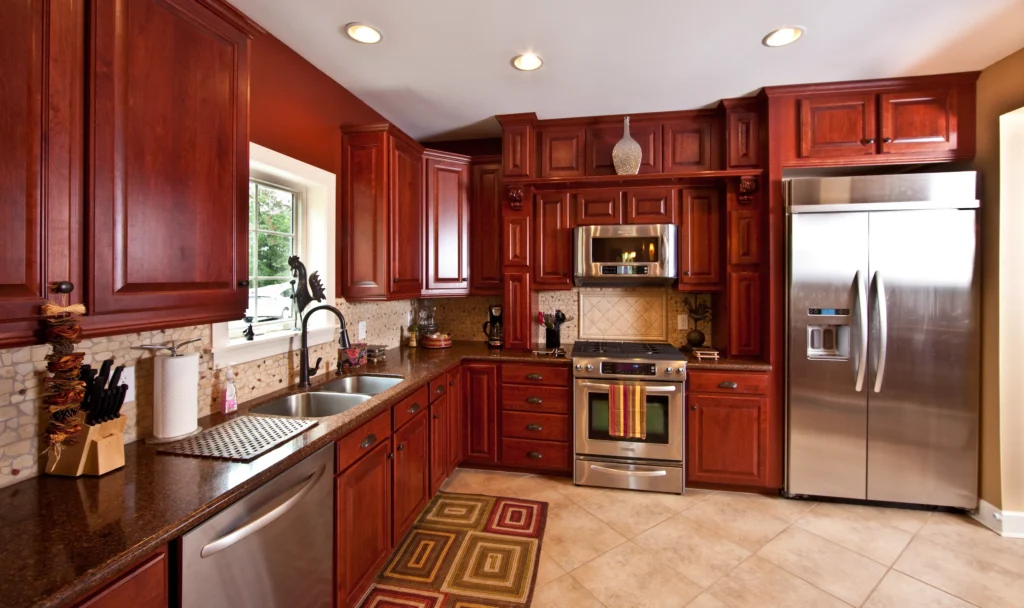
The L-shaped kitchen design is a highly flexible and favored layout, appropriate for kitchens of all sizes, from compact to spacious. It consists of countertops on two adjoining walls forming an L shape. This layout offers an efficient kitchen triangle and opens the space to the dining and living areas, making it great for entertaining.
U-Shaped Kitchen
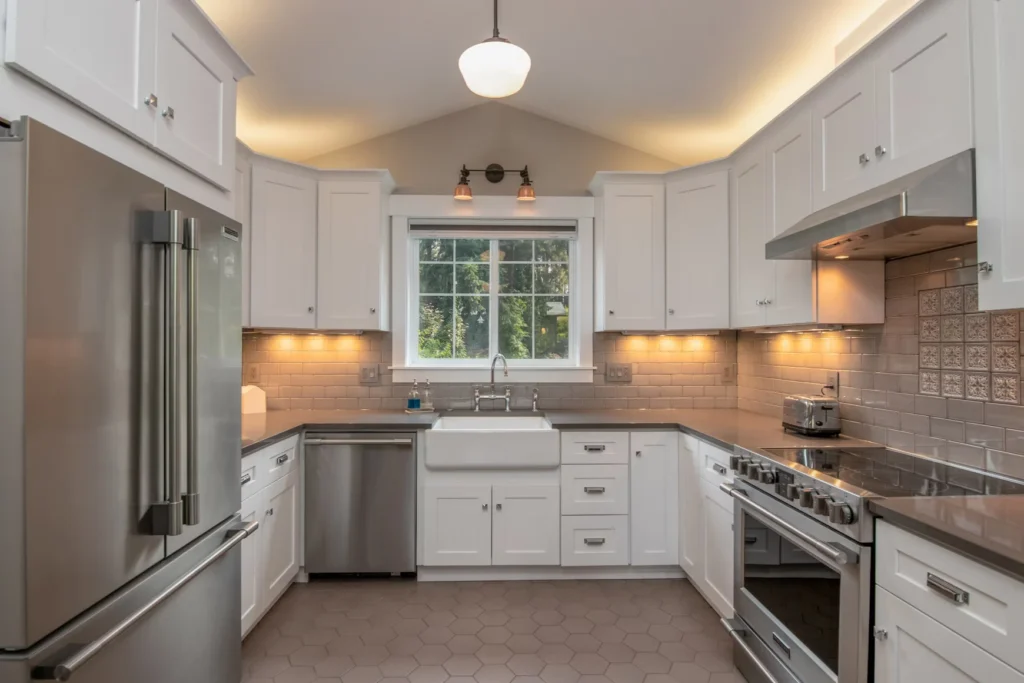
Also known as a horseshoe kitchen, this layout has cabinetry and appliances along three walls, providing ample storage and workspace. It’s an efficient design for larger kitchens, allowing for a functional work triangle between the sink, refrigerator, and stove. A U-shaped kitchen can also incorporate an island if space allows.
Island Kitchen
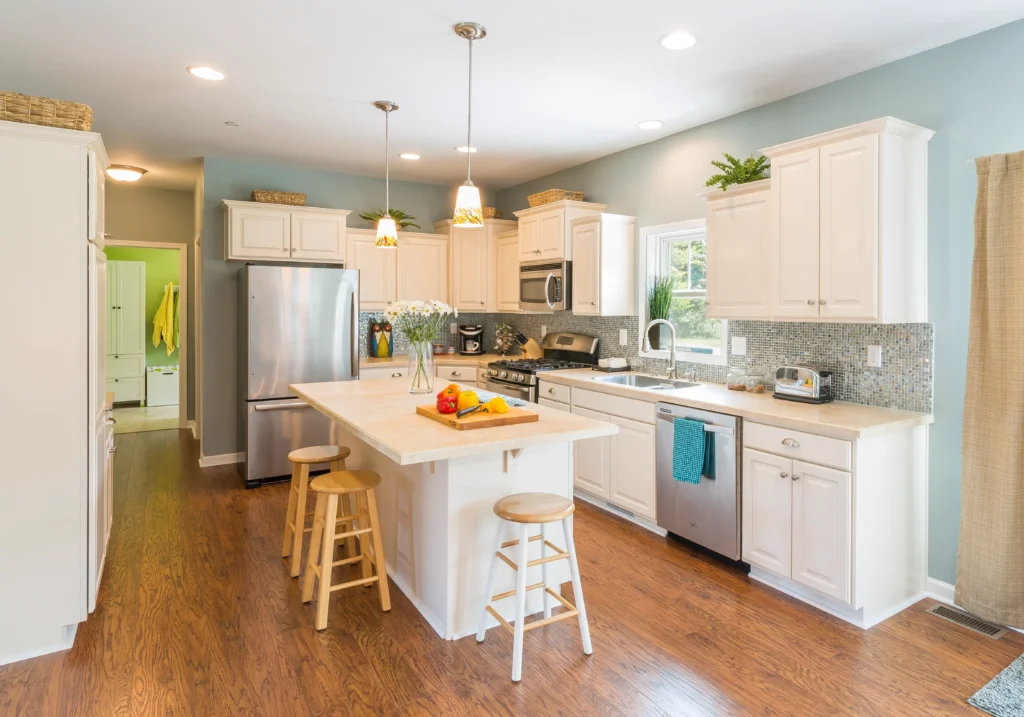
The island layout adds a freestanding workspace in the center of the kitchen, which can serve multiple functions such as a prep area, cooking zone, or place for casual dining. Island kitchens are popular in open floor plans and can complement L-shaped, U-shaped, or single-wall kitchens, provided there’s enough space to allow for good movement around the island.
Peninsula (G-Shaped) Kitchen
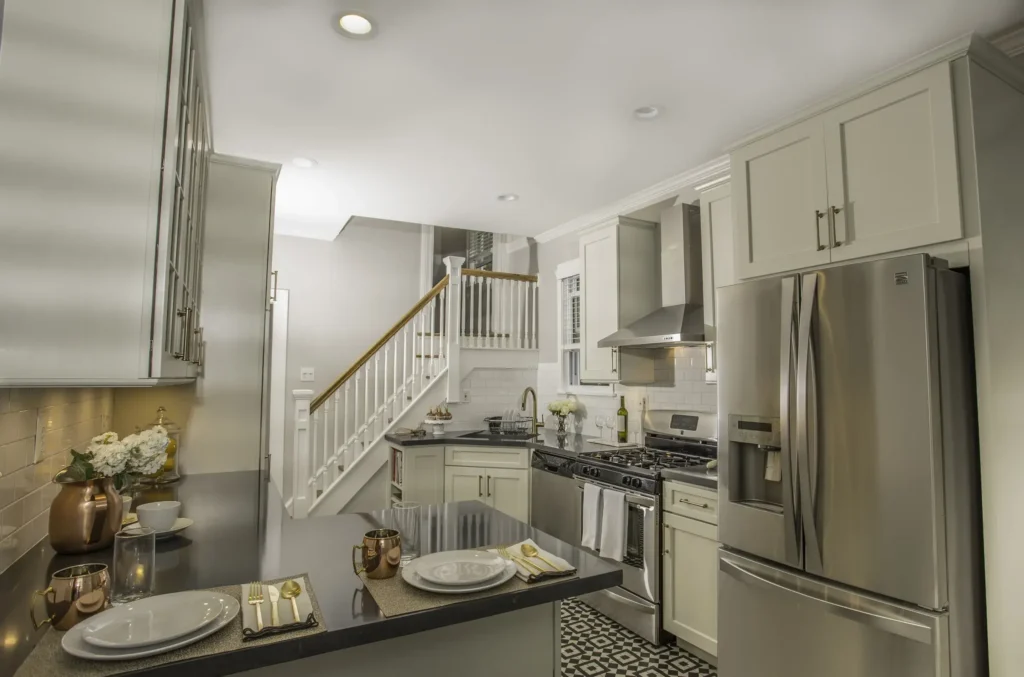
A peninsula kitchen is similar to an island kitchen but with the island attached to the rest of the cabinets. It’s an efficient way to add more counter space and storage without the need for a freestanding island, making it a good choice for kitchens that cannot accommodate an island due to space constraints.
Each kitchen layout has its advantages and can be tailored to suit your lifestyle, cooking habits, and the size and shape of the kitchen space. When planning a kitchen, consider the workflow, the kitchen work triangle (the spatial relationship between the refrigerator, stove, and sink), and how the kitchen will integrate with adjacent living areas.
Step 7: Shop for Kitchen Cabinets
You’ve learned how to measure kitchen cabinets. You’ve gotten your kitchen cabinet measurements. You’ve thought about what kind of layout you want. Now it’s time to look for cabinets. If you already have a floor plan for your kitchen and know which cabinet sizes you need, you can jump right in and purchase cabinets. We have a wide selection of ready to assemble cabinets and assembled cabinets that ship in as few as 3 days.
Shop Assembled Kitchen CabinetsShop RTA Kitchen CabinetsIf you need a floor plan, our professional designers will make it easy for you. They’ll work with you to help design your dream kitchen, provide you with an itemized quote, and even add all of the items to your shopping cart for you. The whole process is free and there’s no commitment to make a purchase.
Want Some Help?
Still have questions about how to measure kitchen cabinets? Not sure what style of cabinets will work in your space? Wondering about the benefits of RTA kitchen cabinets? Want help utilizing all of the space in your small kitchen? Let us help.
We’ve been in the cabinet space for over 30 years. We’ve seen and done it all. Our kitchen designers and customer service team are ready to help you in every step of your journey, from measuring your kitchen to installing your new kitchen cabinets. Benefit from our years of experience and expertise for no cost. Schedule a free consultation with one of our kitchen designers now.
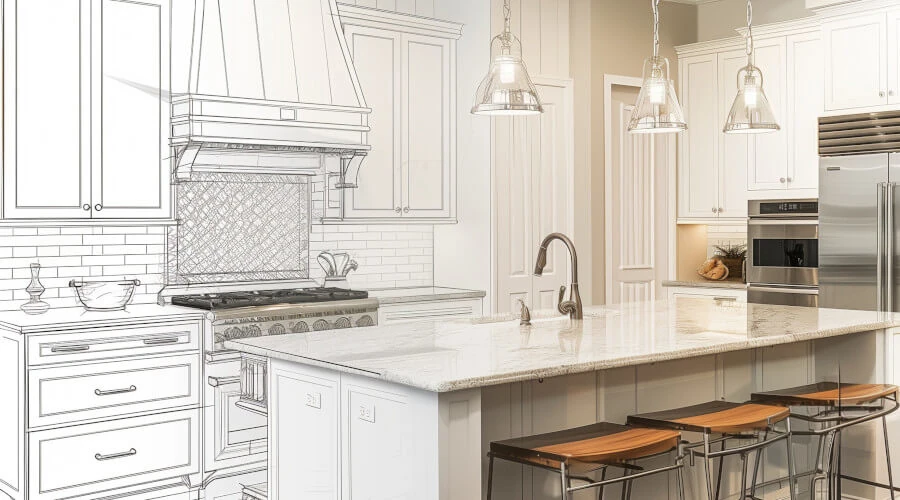
See Your Dream Kitchen Come to Life
Free Kitchen DesignIf you’re planning a kitchen remodel, accurately measuring your space for new kitchen cabinets is an important step in the process. You’ll need accurate measurements to create a floor plan, purchase cabinets, and correctly install them in the space that you have available.
With our step-by-step guide, the process is relatively simple and straightforward. Take the time to do it correctly now and you’ll save yourself some headaches down the line. If you have any questions about how to measure for kitchen cabinets or you need some help, we’re here to lend you a hand.

